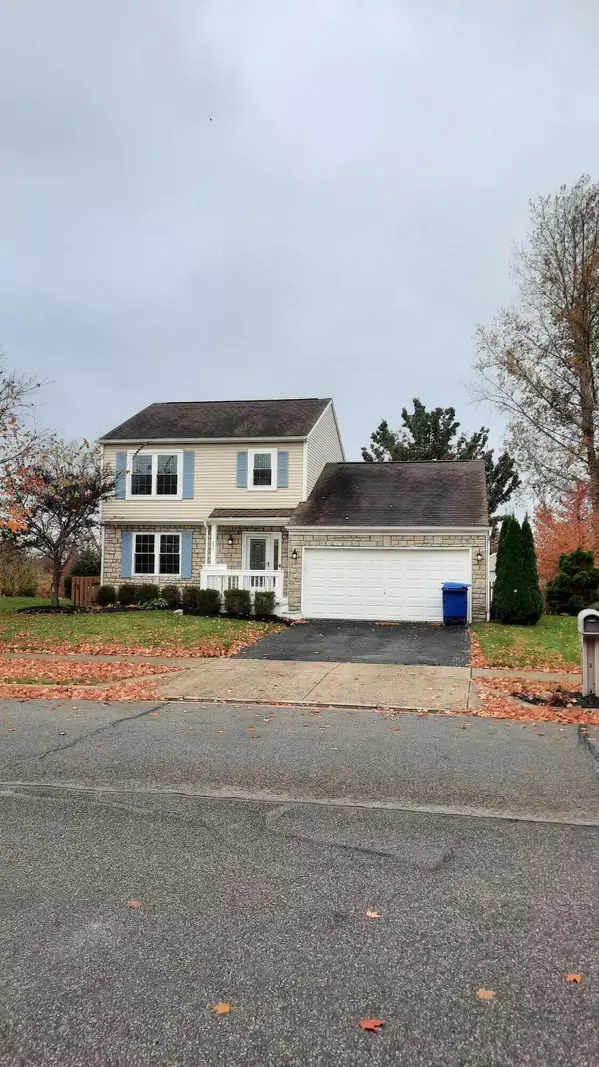For more information regarding the value of a property, please contact us for a free consultation.
852 Brittany Drive Delaware, OH 43015
Want to know what your home might be worth? Contact us for a FREE valuation!

Our team is ready to help you sell your home for the highest possible price ASAP
Key Details
Sold Price $330,000
Property Type Single Family Home
Sub Type Single Family Freestanding
Listing Status Sold
Purchase Type For Sale
Square Footage 1,512 sqft
Price per Sqft $218
Subdivision Kensington Place
MLS Listing ID 223035572
Sold Date 11/27/23
Style 2 Story
Bedrooms 3
Full Baths 2
HOA Fees $8
HOA Y/N Yes
Originating Board Columbus and Central Ohio Regional MLS
Year Built 1999
Annual Tax Amount $3,806
Lot Size 8,712 Sqft
Lot Dimensions 0.2
Property Description
OPEN HOUSE SUNDAY 10/29/23, 12pm-2pm.
STUNNING NEW LISTING with many recent upgrades and updates! Hi end plank laminate throughout first floor, carpeted second level. Kitchen/dinette opens to vaulted family room boasting 2 skylights. Dinette boasts an incredible view of the backyard and community pond! NO BACKYARD NEIGHBORS! Dinette sliding door opens onto spacious rear deck, overlooking back yard which boasts cedar fence, mature landscaping, an incredibly private setting, and views of community pond. Community features mature landscaping, sidewalks. and nearby walking paths/park. Home features Generac whole home generator, newer windows/doors (2017), newer AC/furnace (2016), back portion of roof replaced (2018). Please see A2A.
Location
State OH
County Delaware
Community Kensington Place
Area 0.2
Rooms
Basement Full
Dining Room Yes
Interior
Interior Features Dishwasher, Electric Dryer Hookup, Electric Range, Gas Water Heater, Microwave, Refrigerator
Heating Forced Air
Cooling Central
Equipment Yes
Exterior
Exterior Feature Deck, Fenced Yard, Patio, Storage Shed
Parking Features Attached Garage, Opener
Garage Spaces 2.0
Garage Description 2.0
Total Parking Spaces 2
Garage Yes
Building
Lot Description Water View
Architectural Style 2 Story
Schools
High Schools Delaware Csd 2103 Del Co.
Others
Tax ID 519-441-04-054-000
Acceptable Financing VA, FHA, Conventional
Listing Terms VA, FHA, Conventional
Read Less



